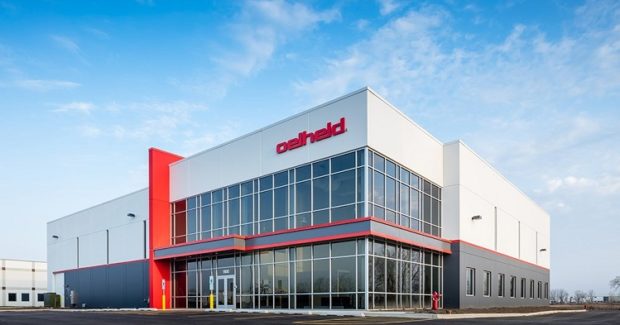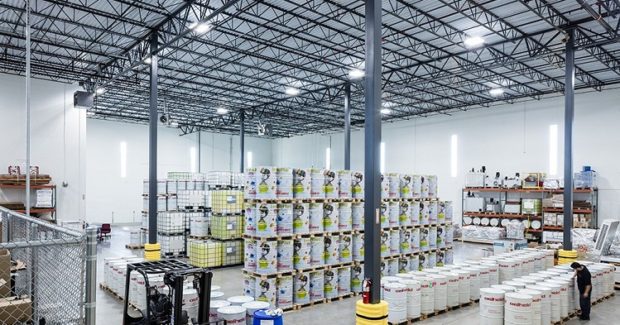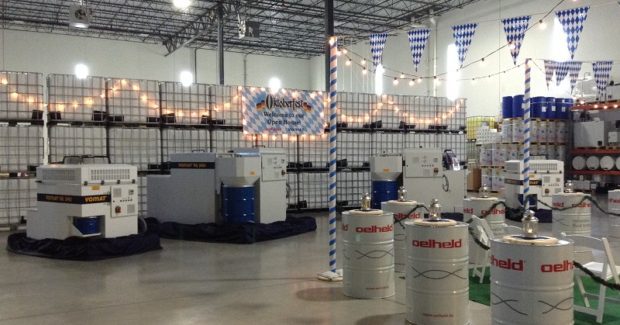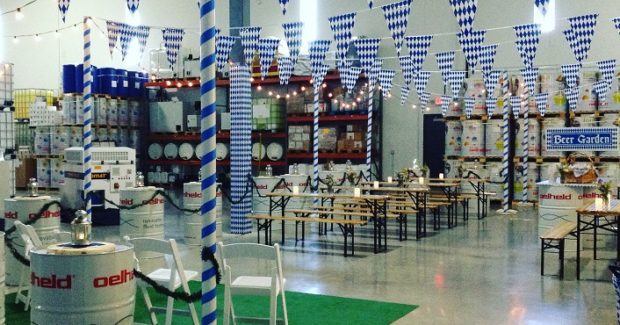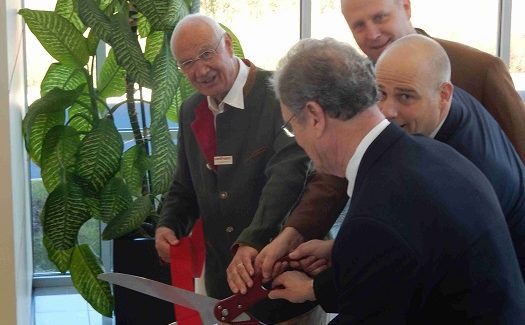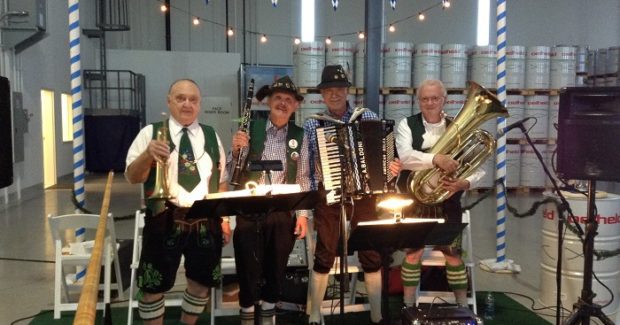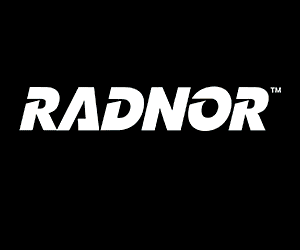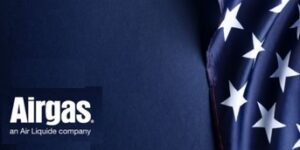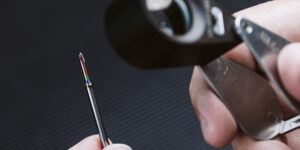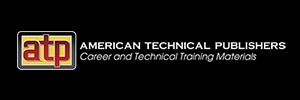oelheld Opens New U.S. Facility
The 24,000 sq ft facility has increased production capacity and storage, an R&D laboratory and a state-of-the-art tanker unloading station.
Posted: October 8, 2017
oelheld (West Dundee, IL) recently held a festive “Oktoberfest-style” open house celebration to introduce their new 24,000 sq ft facility. The new U.S. headquarters houses increased production capacity, increased storage, a new research and development laboratory and a state-of-the-art tanker unloading station. Those in attendance for the celebration were Philipp and Martin Storr, the company presidents; dignitaries of the village of West Dundee; representatives from both the Opus Group and BMO Harris Bank. Also attending were many valuable customers, vendors, and neighbors. The building was designed with future expansion plans in mind of up to 42,000 sq ft, and built “green” with features such as LED lighting with auto on/off switches, a sunken floor in the warehouse to contain spills, and radiant heating in the office floors.





